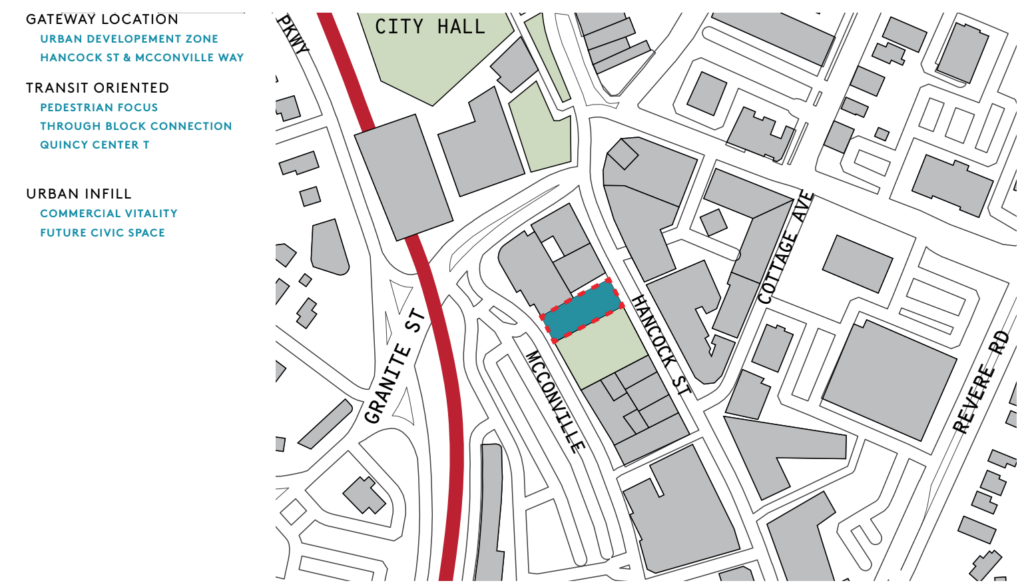The proposed project consists of a 7 story mixed use residential building with a 2 story ground level restaurant and basement garage parking accessed via ramp. The building contains a mix of 43 residential units and 18 parking spaces (.4 ratio) with ramp access.
7 stories (85′), 60,000 gsf, far 6 (excludes parking)
Residential summary
46,800 gsf (37,400 nsf)
43 units total (4 1bd, 4 2bd = 8/fl @ 870 nsf avg)
18 parking spaces = 8,300 sf
the proposed project consists of a 7 story mixed use
residential building with a 2 story ground level
restaurant and basement garage parking accessed via ramp.
the building contains a mix of 43 residential units and
18 parking spaces (.4 ratio) with ramp access.
Parking summary
8,300 sf garage level parking accessed via ramp
18 parking spaces total
1 hc space
8 standard spaces
9 compact spaces
Project team
Developer – Broadway hospitality group
Architect – Rode architects


An expert in real estate since 2004, knows all the nuances of buying a property in the most efficient way.