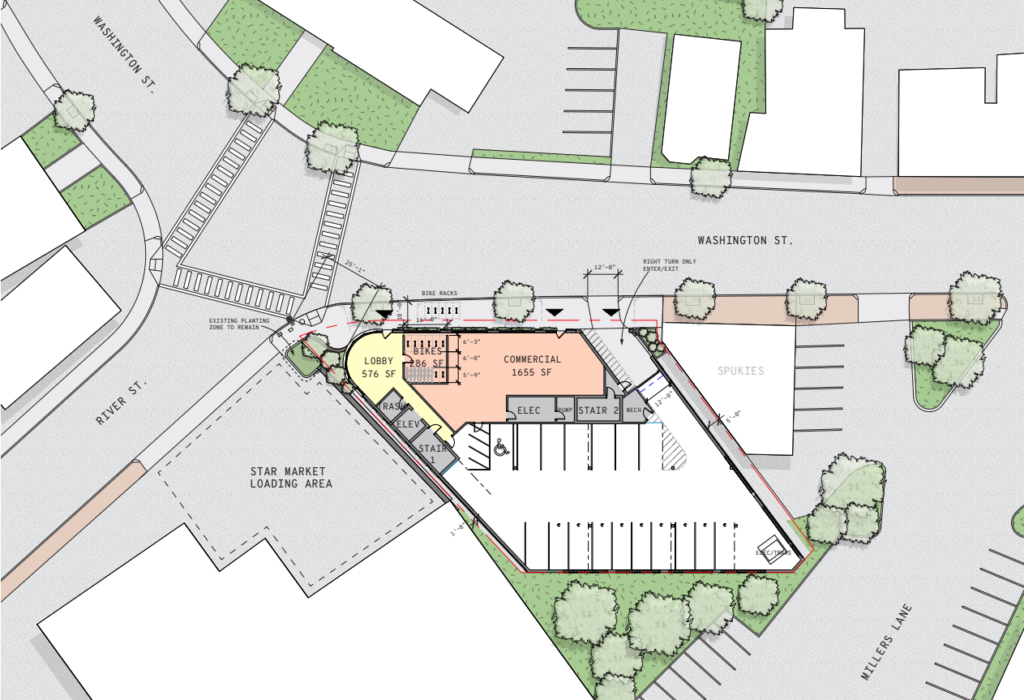One of Monarc Development’s biggest projects to date, this project involves the re-development of a 12,101 square-foot lot at 1153 – 1172 Washington St in Dorchester. Monarc Development will construct a new four story building containing 24 residential units, including 3 affordable IDP units, as well as 1,650 square feet of ground-floor commercial space, and 18 accessory off-street parking spaces located in the building’s ground level semi-enclosed garage. The garage will be entered and exited via Washington St.
This site has unique urban design opportunities and a chance to revitalize a historic area of the city home to substantial commercial, residential and pedestrian activity.
Monarc Development will build a residential development combining market rate and affordable housing opportunities with a small ground floor retail use in a contextual aesthetic appropriate in scale, massing, and design within the surrounding commercial zone and neighborhoods.
Architect: RODE Architects Inc. – Eric Robinson

In planning the building, great care was given to respecting the area’s conditions as the confluence of Washington Street, Adams St, Dorchester Ave, and the Neponset River. As a result, the building has been designed and scaled to complement the existing Chocolate Baker Lofts and act as an extension of this prominent industrial mill neighborhood in scale and design character.
These units will be available for lease in 2025. They will include a communal roof deck for all tenants to relax, grill and enjoy the views. Leasing will be provided by Andrea Arcari.

An expert in real estate since 2004, knows all the nuances of buying a property in the most efficient way.